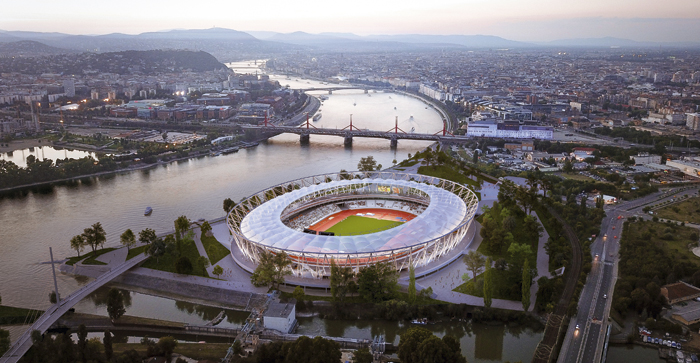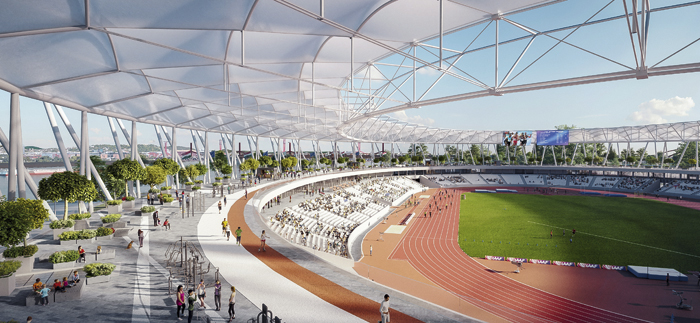With the “National Athletics Center” for the IAAF World Championships in Athletics 2023 in Budapest, NAPUR Architekten and NUSSLI show that modern stadium construction can avoid “white elephants” and function differently today – with foresight and sustainability.
Sports venues that are left as ghost towns after their use are called “white elephants”. Why? Because they were often planned for just one event and are completely oversized for the subsequent use of the local population, as no thought was given to further use or deconstruction. The new Budapest project will not come into this danger.

15-hectare stadium complex with park.
Image: Budapest 2023 / Napur Architects
Planned with foresight, built with temporary structures
The challenging task of planning the 15-hectare stadium complex with park was undertaken by the team from NAPUR Architect. Together with NUSSLI, they are responsible for the temporary expansion for the World Championships. Both the architects and the event construction specialists have been thinking and working in a particularly forward-looking and sustainable way for a long time.

When the upper tier is removed after the big event, a plateau remains in the stadium as a public leisure area.
Image: Budapest 2023 / Napur Architects
It will become an urban inner-city gathering area after the major event. Plans include covered and illuminated running and roller-skating tracks, street workout facilities, training areas and street food offerings for sports enthusiasts. The free plateau area will thus be actively used on a daily basis but will remain equally usable in the future for a next major event requiring additional space.
Beyond the end in itself
The new “National Athletics Center” will be built on the former Vituki industrial estate on the banks of the Danube. With the construction of the stadium, this area will be sustainably redeveloped and turned into an attractive public sports and recreation park.
It has long been known that event venues should no longer serve purely as an end in themselves. The combination of permanent and temporary structures forms a responsible solution for large-scale events in the sports and cultural sector that brings flexibility and does not leave behind any undesirable “white elephants”. (STADIAWORLD, 28.07.2022)
Homepage: NÜSSLI